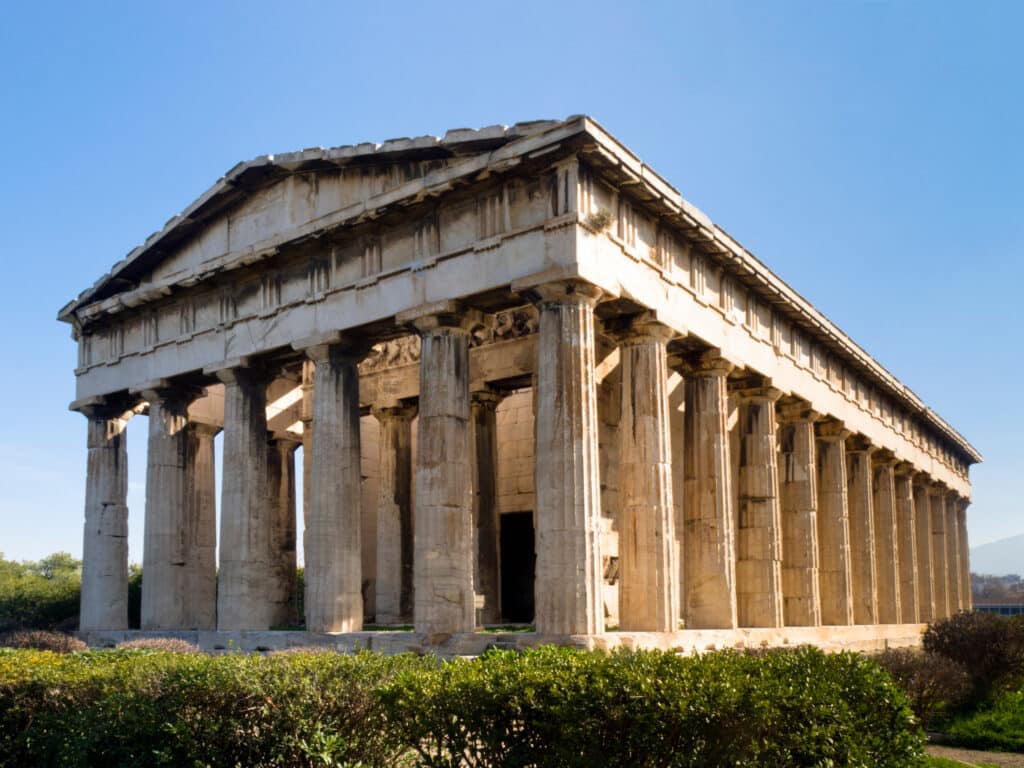
The entrance fee for Ancient Agora of Athens is 10€ for 2025. Ancient Agora of Athens ticket and entrance fee covers all sections of the Agora, including Temple of Hephaestus, Museum of the Ancient Agora, Stoa of Attalos, Tholos and Bouleuterion. You can buy an entrance ticket for the Ancient Agora of Athens only, or you can buy a combination ticket that includes other sites in Athens, or you can join a local guided tour.
Historical Background
Encompassing six acres, the Agora served as the commercial, political, and social center of Athens from early in the sixth century B.C. until the city was sacked by barbarians in A.D. 267. Surrounded by public buildings and traversed by major urban roads, the open market square not only was thronged with citizens conducting day-to-day business, but was a favorite forum of philosophers, poets, and entertainers as well.
The Panathenaic procession crossed the Agora annually on its way to the Acropolis. Excavations here have uncovered the foundations of such important municipal structures as the Tholos, Athens’ administrative headquarters, the Bouleuterion, where the 400 senators convened, the Metroon, which housed the city archives, and the Stoa of Zeus, where Socrates discoursed.
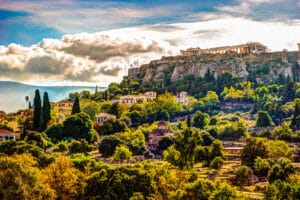
View on Acropolis from ancient agora, Athens, Greece
The Stoa of Attalus, donated in the second century B.C. by the king of Pergamum in Asia Minor as a memorial to Greek culture, has been reconstructed. The two-story shedlike edifice originally contained a 382-foot-long colonnade that offered businessmen protection from the elements; each floor had 21 rooms, which were used for shops and offices and which currently house an archaeological museum.
From the Mycenaean period until the end of the 7th c. BC this was a cemetery area. It began to be used as an agora during the early 6th c, in the time of Solon, and the oldest buildings were erected at the west end of the site, under the Agora Hill. Thereafter it remained for many centuries the centre of the city’s public life, each century erecting new buildings, frequently at the expense of earlier ones. In 267 AD numerous buildings were destroyed and c. 400 AD a new Gymnasion was built, which served as Athen’s University until 529.
The Agora was excavated by American archaeologists in 1931-41 and 1946-60 after the demolition of a whole district of the city comprising some 400 buildings which had grown up since the 11th c, and the remains have been incorporated in an attractive park. Since 1970 further excavations have been carried out north of the Piraeus railway, which previously formed the boundary of the excavation site, and to the east of the Agora, where, under a modern road, excavation has brought to light the ancient road linking the Agora with the Roman market, together with the buildings flanking the road.
Sections of Ancient Agora of Athens
Panathenaic Way: According to Pausanias the Panathenaic festival in honour of Athena was instituted by Theseus. From the time of Peisistratos (6th c. bc) it was celebrated every four years on the 28th day of the month of Hekatombaion (July-August), Athena’s birthday. Starting from the Pompeion in the Kerameikos, the great Panathenaic procession made its way through the Agora and up to the Acropolis . Considerable stretches of the old processional way, with paving of the 2nd c. bc, are still preserved within the area of the Agora, entering the excavation site at the Altar of the Twelve Gods and running south-east from there.
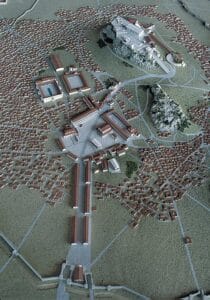
Panathenaic Way from the Dipylon Gate. Photo Credit: Agora Excavations.
Stoa of Attalos: The most prominent feature on the east side of the Agora is the Stoa of Attalos, built by king Attalos II of Pergamon (160-139 BC), brother and successor to Eumenes II, who built the Stoa of Eumenes on the south side of the Acropolis. The stoa was (and is, since the faithful reconstruction of the original building in 1953-56) two-storeyed, with Doric columns fronting the lower floor and Ionic columns on the upper floor. The stoa proper, which is backed by a series of rectangular rooms (originally 21), is divided by Ionic columns into two aisles. The reconstruction has restored the impressive spatial effect of the long pillared hall. In ancient times the stoa was occupied by offices and shops; it now houses the Agora Museum.
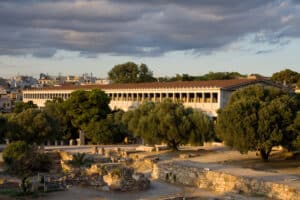
The reconstructed Stoa of Attalos in the Athenian Agora, Greece.
Agora Museum: The Agora Museum is housed in the reconstruction (1953-6) of the Stoa of Attalos, originally built in the 2nd c. BC. The wealth of material recovered during the Agora excavations is displayed in the two-aisled stoa and the rooms to the rear. The display of sculpture begins at the south end with the colossal statue of Apollo Patroos (4th c. BC), ascribed by Pausanias to the sculptor Euphranor. Then follow a painted Ionic capital (5th c. BC); two statues (opposite the second column) representing the Iliad and the Odyssey (early 2nd c. AD); a priestess (opposite the fourth column: 4th c. BC), flanked by two herms, the one on the right with a hand resting on it which, like Praxiteles’ Hermes at Olympia, bears a child (Roman); a marble stele inscribed with a law against tyranny and a relief depicting Democracy crowning the people of Athens (by the fifth column: 336 BC); sculpture from the Temple of Hephaistos (opposite the eleventh column); and acroteria from the Stoa of Zeus (at north end).
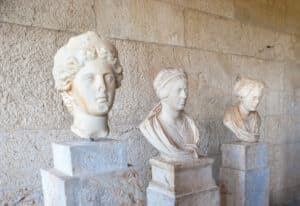
Ancient busts in Athens Agora Museum.
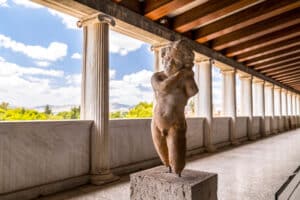
Agora Museum, Ancient Agora of Athens.
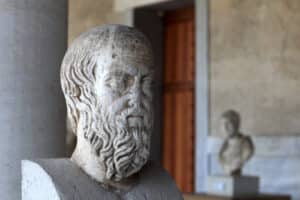
Sculpture of herodotus – Agora Museum
Library of Pantainos: The remains of this library, built by Flavius Pantaenus in AD 100 and destroyed by the Herulians in 267, lie immediately south of the Stoa of Attalos, separated from it by the road leading to the Roman Agora.
Valerian Wall: The Valerian Wall was a late Roman defensive wall built after the Herulian invasion of ad 267, using the remains of destroyed buildings. Fragments can be seen to the south of the Library of Pantainos and to the east of the Agii Apostoli church.
Nymphaion: In the 2nd c. AD a semicircular fountain-house, the Nymphaion, was built Nymphaion at the south-east corner of the Agora, in an area occupied by a number of older buildings: immediately south-west a fountain-house (the Enneakrounos?) of the 6th c. BC, adjoining this a 5th c. structure which was probably a mint (argyrokopeion), and to the east a temple dating from the early Roman period. Columns and probably also the cult image from the Doric temple of Demeter and Kore in Thorikos (5th c. BC) were used in the construction of this temple; remains of the structure were built into the late Roman “Valerian Wall”.
Agii Apostoli: Above the Nymphaion stands the church of Agii Apostoli. The Church of the Holy Apostles was the only building left standing when the whole of this quarter of the city was pulled down to permit the excavation of the Agora. Originally built in the 10th c. over a circular nymphaion (sacred spring) and subsequently much altered, it has been reconstructed in its original form. The exterior is notable for its good ashlar masonry and the ornamental use of Kufic inscriptions. The dome is borne on four columns, and the apse and transepts have semicircular conches. There are well-preserved frescoes of Christ Pantocrator (Ruler of All: in the dome), John the Baptist, cherubim and archangels. Parts of the original 11th c. iconostasis have been preserved. The paintings in the narthex (c. 1700) are from St Spyridon’s Church.
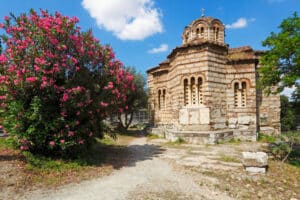
Agii Apostoli – Entrance Fee
Stoas: The American excavations have revealed a number of stoas (porticos serving various public purposes) in the southern part of the Agora. South Stoa I, lying between the earlier Heliaia and fountainhouse, was built between 425 and 400 bc Situated on the road which bounded the Agora on the south, it was a two-aisled portico with a series of small rooms to the rear. In the 2nd c. bc South Stoa II was built, partly overlapping the site of the first one. This was a single-aisled portico with 30 Doric columns along the open north side. The Middle Stoa was built between 175 and 150 bc. Open on all sides, with Doric columns around the perimeter supporting the roof, this was divided into two aisles by Ionic columns. The East Stoa, open on the east side, was built about 150 bc (after the Middle Stoa but before South Stoa II). Like the other stoas, it was destroyed in 86 bc by the Romans under Sulla and thereafter served as a quarry for builders in quest of marble.
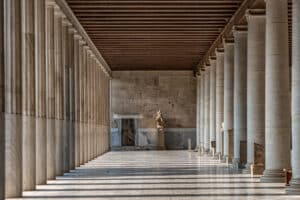
Heliaia: The Heliaia, a court established by Solon in the 6th c. bc, had its meeting- place on the south side of the Agora. It was named after the sun god Helios because it held its sessions before sunrise. There are remains of a large rectangular structure, on the north side of which can be seen a klepsydra (water-clock) and, on the west side, a fountain-house with two wings meeting at right angles.
Odeion of Agrippa: A well-preserved Corinthian capital of imposing dimensions marks the position of the Odeion of Agrippa, in the centre of the Agora. Built about 20 BC by the Roman general Agrippa, Augustus’ son-in-law, it was a rectangular building with a stage and 18 tiers of seating that could accommodate an audience of 1000 (some remains preserved). The entrance was on the south side. In the 2nd c. ad a new entrance was constructed on the north side, with three tritons and three giants supporting the roof of the portico; three of these figures are still erect.
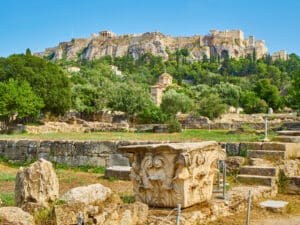
Ruins of Odeon of Agrippa, located at the Ancient Agora of Athens with Church of the Holy Apostles and the north slope of the Athenian Acropolis in background. Attica region, Greece.
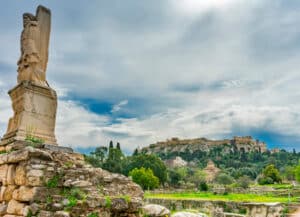
Triton statue – Odeon of Agrippa
Gymnasion: After the destruction of the original building by the Herulians in ad 267 the site was used in about 400 for the erection of a Gymnasion to house the University of Athens, which was closed down by the Emperor Justinian in 529; the foundations of this building can still be seen. Various university buildings were built further south.
Great Drain: The Great Drain was constructed in the early 5th c. bc to channel the rainwater which flowed down from the Acropolis and Areopagos (see entries) into the Eridanos. From the south-west end of the Agora it runs north-east and then bears north passing in front of the buildings on the west side of Agora.
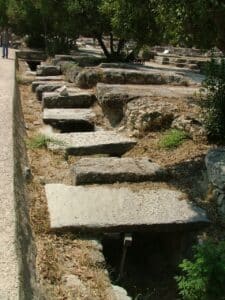
Great Drain. Photographer Dorieo on Wikimedia Commons
Horos: At the point where the drain turns north and is joined by a subsidiary channel coming from the south-east stands the Horos, or boundary stone of the Agora, which was set up around 500 BC to show where the sacred area begins. Only free citizens with no criminal record could enter the Agora, and they had to undergo a ritual cleansing before doing so.
Tholos: The most southerly building on the west side of the Agora is the Tholos, a circular structure 18.3 m (60 ft) in diameter. Built around 465 BC on the site of an earlier rectangular building, this originally housed the sacred hearth and was the meeting-place of the 50 prytaneis (senators – representatives elected by the various tribes in the city state) of Athens, a third of whom were required to be in attendance at all times, even during the night; they were accordingly provided with meals and sleeping accommodation in the Tholos.
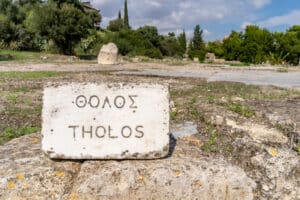
Tholos – Entrance Fee
The roof of the Tholos was supported on six columns. In the 3rd c. BC a portico was added on the east side. Rebuilt after its destruction by Sulla in 86 BC, the building remained in use until about ad 450. Only the floor of the Tholos now remains, with an altar in the middle.
Temple of Hephaistos: From the Agora an attractive footpath runs past the Tholos up the Agora Hill (Kolonos Agoraios), on which stands the Temple of Hephaistos. The erroneous name of Theseion still stubbornly persists (and is perpetuated by the name of the nearby station on the Piraeus railway); but the actual location of the real Theseion, in which the remains of the Attic hero Theseus were deposited after being brought back by Kimon from the island of Skyros in 475 BC, remains unknown.
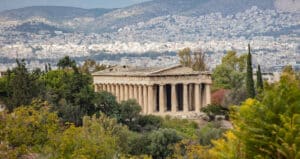
Hephaestus ancient temple – Entrance Fee and Tickets
The Hephaisteion, lying near the smiths’ and craftmen’s quarter of Athens, was dedicated to the divinities of the smiths and the arts, Hephaistos and Athena. It is one of the best preserved of surviving Greek temples, thanks to the conversion into a Christian church which saved it from destruction.
This Doric temple, with the classical plan of six by thirteen columns, was built about the same time as the Parthenon but is considerably smaller. It has, however, certain features (e.g. Ionic friezes instead of Doric triglyphs on the facades of the pronaos and opisthodomos) which appear to be modelled on the Parthenon. The explanation is that building began, probably under the direction of Kallikrates, before 449 BC but was suspended to allow concentration of effort on Pericles’ great building programme on the Acropolis and resumed only during the Peace of Nikias (421-415 BC), after Pericles’ death.
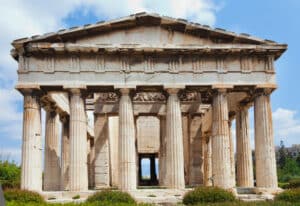
Temple of Hephaestus at ancient agora of Athens, Greece
This late date explains the more recent aspect of the east end, with the entrance to the temple. Here the portico, the coffered ceiling of which is completely preserved, is three bays deep (compared with one and a half at the west end) and is tied in to the axis of the third column; the pronaos frieze is carried across to the north and south peristyles; and the metopes have carved decoration, while elsewhere they are plain. All these features are innovations which give greater emphasis to the east end, departing from the earlier principle of a balance between the two ends.
The damaged pronaos frieze depicts battle scenes, the west frieze fighting between Lapiths and centaurs (in the middle the invulnerable Lapith Kaineus being driven into the ground by centaurs).
In spite of its small size, the cella had columns round three sides framing the cult images of Hephaistos and Athena (by Alkamenes) which were set up in the temple about 420 bc, this also in imitation of the Parthenon. The cella walls were roughened and covered with paintings.
When in the 5th c. the temple was converted into a Christian church, dedicated to St George, it became necessary to construct a chancel at the east end in place of the previous entrance. A new entrance (still preserved) was therefore broken through the west wall of the cella, and the old east entrance wall and the two columns of the pronaos were removed and replaced by an apse. At the same time the timber roof, normal in Greek temples, was replaced by the barrel-vaulting which still survives. Scanty remains of painting, dating from the period of use as a church, can be seen on the north external wall.
When King Otto entered the new capital of Greece in 1834, a solemn service was held in St George’s Church (depicted in a painting by Peter von Hess in the Neue Pinakothek, Munich). Thereafter it became a museum and continued to serve that purpose into the present century.
Metroon: The remains of the Metroon, a sanctuary of the Mother of the Gods (Meter Theon) built in the second half of the 2nd c. bc, lie in front of the Bouleuterion, on the west side of the Agora. Although the plan of the structure is difficult to distinguish on the ground, it consisted of four rooms with a colonnade on the east side to unify the fagade facing on to the square. In the 5th c. the Metroon was converted into a Christian church, to which the mosaic pavement still visible on the site belonged.
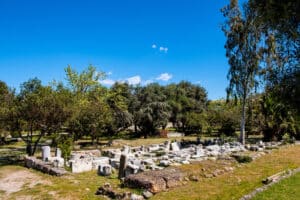
Panoramic view of ancient Athenian Agora archeological area with ruins of Metroon
Bouleuterion: The Bouleuterion, meeting-place of the Council (Boule) of Athens, was built in 403 bc on the slope below the Temple of Hephaistos. A vestibule on the south side led into the main council chamber, with the semicircular rows of seats for the 500 members of the Council rising in tiers like the auditorium of a theatre. The building was destroyed by the Herulians in ad 267, but was rebuilt and remained in existence until about 400.
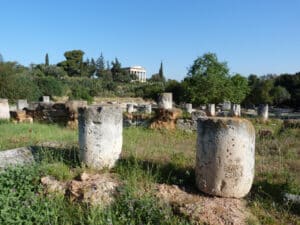
Bouleuterion – Entry Fee
Peribolos of Eponymous Heroes: Opposite the Metroon is a long narrow rectangular base. On this there stood statues of the ten eponymous heroes who gave their names to the ten tribes (phylai) into which the population of Attica was divided. Here in ancient times new laws were made public.
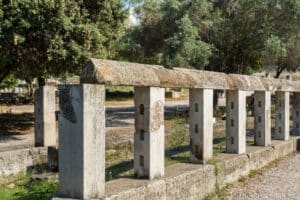
Monument of the Eponymous Heroes – Athens Tours
Altar of Zeus Agoraios: Opposite the Metroon and a few paces east of the Peribolos of the Agoraios Eponymous Heroes is an altar of Pentelic marble which originally stood on the Pnyx and was later moved to its present site. It is thought to have been dedicated to Zeus as patron of the Agora (Zeus Agoraios). The oak and laurel trees flanking the altar were planted in 1954 by King Paul and Queen Frederica.
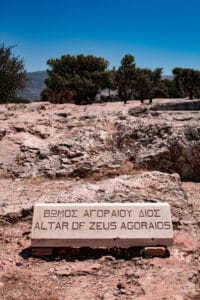
Altar of Zeus
Statue of Hadrian: Among the numerous monuments the bases of which have been preserved along the west side of the Agora was a statue of the Emperor Hadrian (117-138) erected in the 2nd c. ad. This well-preserved figure is notable for the quality of the carving, particularly the richly decorated breastplate.
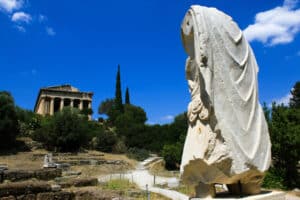
Statue of the Roman Emperor Hadrian
Temple of Apollo Patroos: At the west end of the Agora, between the Metroon and the Stoa of Zeus at the foot of the Agora Hill, are the foundations of the temple of Apollo Patroos, built in the 4th c. BC over the remains of buildings destroyed in the Persian Wars and dedicated to Apollo as the father of Ion and thus the forefather of the lonians. The cult image of Apollo and Euphranor from the temple is now in the Stoas of Attalos. In an annexe to the temple the earliest register of the population of Athens was kept. Immediately north are the foundations of a small sanctuary of Zeus Phratrios and Athena Phratria, also dating from the 4th c. BC.
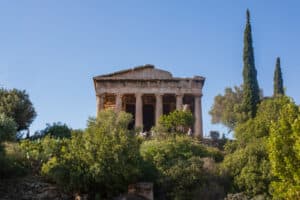
Temple of Apollo Patroos athens
Stoa of Zeus Eleutherios: The north-west part of the Agora, extending to the Piraeus railway line (the construction of which destroyed its north end), is occupied by the Stoa of Zeus Eleutherios (Zeus who maintains the freedom of the city). This was built in the 5th c. bc, in a style reminiscent of Mnesikles’ Propylaia on the Acropolis. It had projecting wings at each end, and in front of it, on a round base, stood a statue of Zeus Eleutherios. During the Roman period two rooms were built on to the rear of the stoa, probably for the purposes of the Imperial cult. Pausanias tells us that the Stoa of Zeus contained pictures, including representations of the Twelve Gods, Theseus and the battle of Mantineia. The earlier belief that the Stoa of Zeus was the same as the Royal Stoa (see below) has been shown by recent excavations to be erroneous.
Royal Stoa: It was long thought that the Royal Stoa (Stoa Basileios) was identical Royal Stoa with the Stoa of Zeus (see above), but it has now been located in the new excavation area north of the Piraeus railway. It is dated by the excavations to the mid-6th c. bc. It was destroyed in the Persian attack of 470 bc but was rebuilt soon afterwards. In the 4th c. bc this stoa, like its larger neighbour, the Stoa of Zeus, was extended by the addition of wings on either side.
The Royal Stoa was the seat of the Archon Basileus, who took over the cultic functions of the earlier kings. Among these functions was the trial of offenders accused of asebeia (impiety, godlessness); and accordingly this stoa may have been the scene of Socrates’ trial in 399 bc, when he was condemned to death by drinking hemlock, after defending himself against charges of impiety and the corruption of youth in the “Apology” recorded by Plato.
Altar of Twelve Gods: The Altar of the Twelve gods dates from the time of the Peisistratids. In later times it enjoyed the right of asylum, affording sanctuary from pursuit. It was regarded as the central point of Athens, and distances from the city were measured from here. The remains suffered damage during the construction of the Piraeus railway, and only one corner of the original structure now survives.
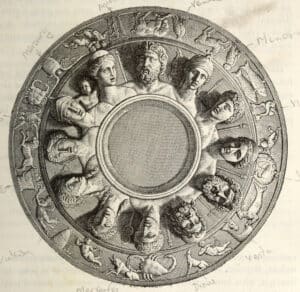
Table of the 12 gods. La mythologie dans l’art ancien et moderne, 1878.
Temple of Ares: The Temple of Ares stood in the northern part of the Agora; originally built on another site around 440 bc, it was moved to its present position in the Augustan period. Although only scanty remains have survived, there is sufficient evidence to establish that this temple resembled the Temple of Hephaistos and was probably built by the same architect. The cult image of Ares, god of war, carved by Alkamenes, has been lost, but the excavators found a statue of Athena and a number of relief figures (from an interior frieze) which are now in the Agora Museum. Also in the museum is the central acroterion from the east front, representing Ares’s sister Hebe. Outside the east front of the temple is the Ares altar.
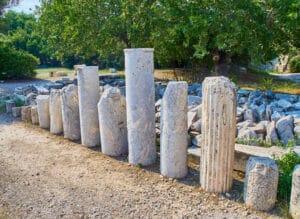
Temple of Ares
Prison: Going south-east from the Tholos for some 100 m alongside the Great Drain, we see on the far side of a bridge (to the left of the drain) a substantial building (37.5 by 16.5 m – 123 by 54 ft) which is dated to the mid 5th c. BC. This has an open passage down the middle, with spacious cells on either side. The first two rooms on the right of the entrance, which communicate with one another, agree with Plato’s description (in the “Crito” and “Phaedo”) of the prison in which Socrates spent his last days in the company of his pupils and finally drank the fatal dose of hemlock.
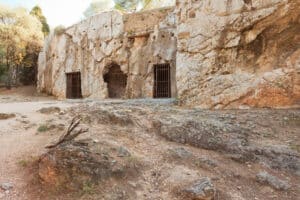
Socrates Prison in Athens Greece
Eleusinion: On the east side of the Panathenaic Way, which climbed up to the Acropolis, was a sanctuary of the Eleusinian divinities Demeter, Persephone and Triptolemos. It was smaller than the one in Eleusis, but large enough to accommodate a meeting of the Council of 500 on the day after the celebration of the mysteries. In the centre of the precinct are the foundations of a temple, with an antechamber leading into the adyton (the “not to be entered” holy of holies). The temple, which stood on a high terrace, was extended southward in Roman times.

