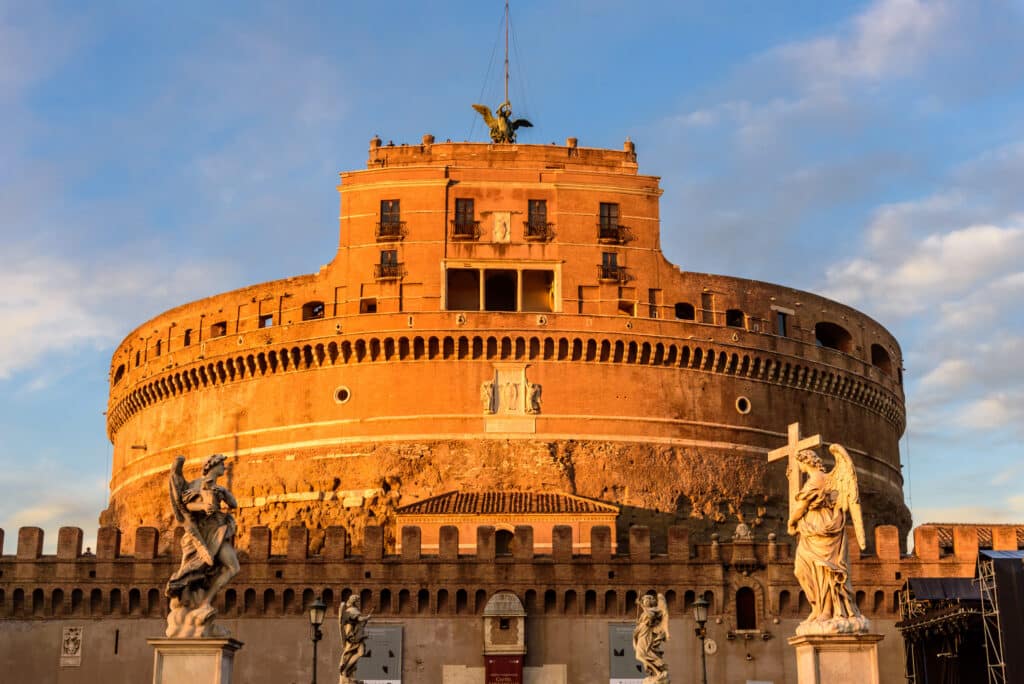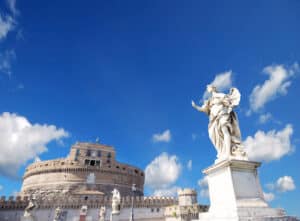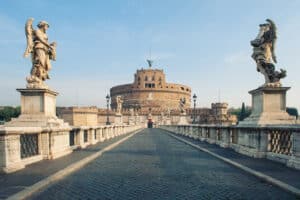
The entrance fee for Castel Sant’Angelo is 16€ as of 2025. You can enter Castel Sant’Angelo for free by using the Roma Pass card and benefit from public transportation in Rome.
History of the Castel Sant’Angelo
The Castel Sant’Angelo (now a museum) is one of the most imposing buildings to survive from antiquity. It was originally a mausoleum, begun by Hadrian (AD 117-138) in the closing years of his reign to provide a last resting-place for himself and his successors, and completed by Septimius Severus (AD 139).

Castel Sant’Angelo Entrance Fee
When Rome was endangered by Germanic raiders from the N and was surrounded by Aurelian with a new circuit of walls (see Mura Aureliane) the mausoleum, strategically situated, was incorporated in the defences and became the strongest fortress in Rome. The original name of the structure (Hadrianeum) was changed to Castel Sant’Angelo, after a vision vouchsafed to Pope Gregory the Great in 590 AD, when he saw an angel hovering over the mausoleum and sheathing his sword, heralding the end of the plague which was then raging in Rome. Hence the figure of an angel which now crowns the monument.
In 1277 AD Pope Nicholas III linked the castle with the Vatican Palace (see Palazzi Vaticani) by building a wall along which ran a covered passage known as Xhepassetto. Pope Alexander VI, the Borgia Pope whose adventurous policy of conquest made adequate protection against attack very necessary, fortified the passage and strengthened the castle by building four corner bastions. In times of danger the Popes were able to take refuge in the Castel Sant’Angelo, as did Gregory VII (1084) when threatened by the German king Henry IV, Clement VII during the attack on Rome by the Emperor Charles V (1527, sack of Rome) and Pius VII when in danger of capture by Napoleon’s forces. Celebrated prisoners were confined in the castle, and executions took place on its walls. For a time it housed the Papal treasury and secret archives.

Castel Sant’Angelo
The Mausoleum of Hadrian consisted of a circular structure 64 m in diameter and 20 m high standing on a square base (84 m each way, 15 m high). Around the top of the walls, built of dressed travertine and tufa, were set a series of statues, and on the highest point was a bronze quadriga (four-horse chariot). Thiscylindrical structure with its simple geometrical forms and massive walls, within which were the tomb chambers of the Imperial family, formed the core of the Papal stronghold. In the course of 1500 years the building was altered by successive Popes according to their particular needs (whether for defence against attack or for purposes of display, with sumptuous decoration).
The original structure, its different levels linked by a spiral ramp which is still used by visitors to reach the viewing platform, is now overlaid with an intricate complex of additions and alterations – halls and chambers of various kinds, courtyards, store-rooms, niches, staircases and passages going in all. directions. From the upper platform there are magnificent views of Rome.

